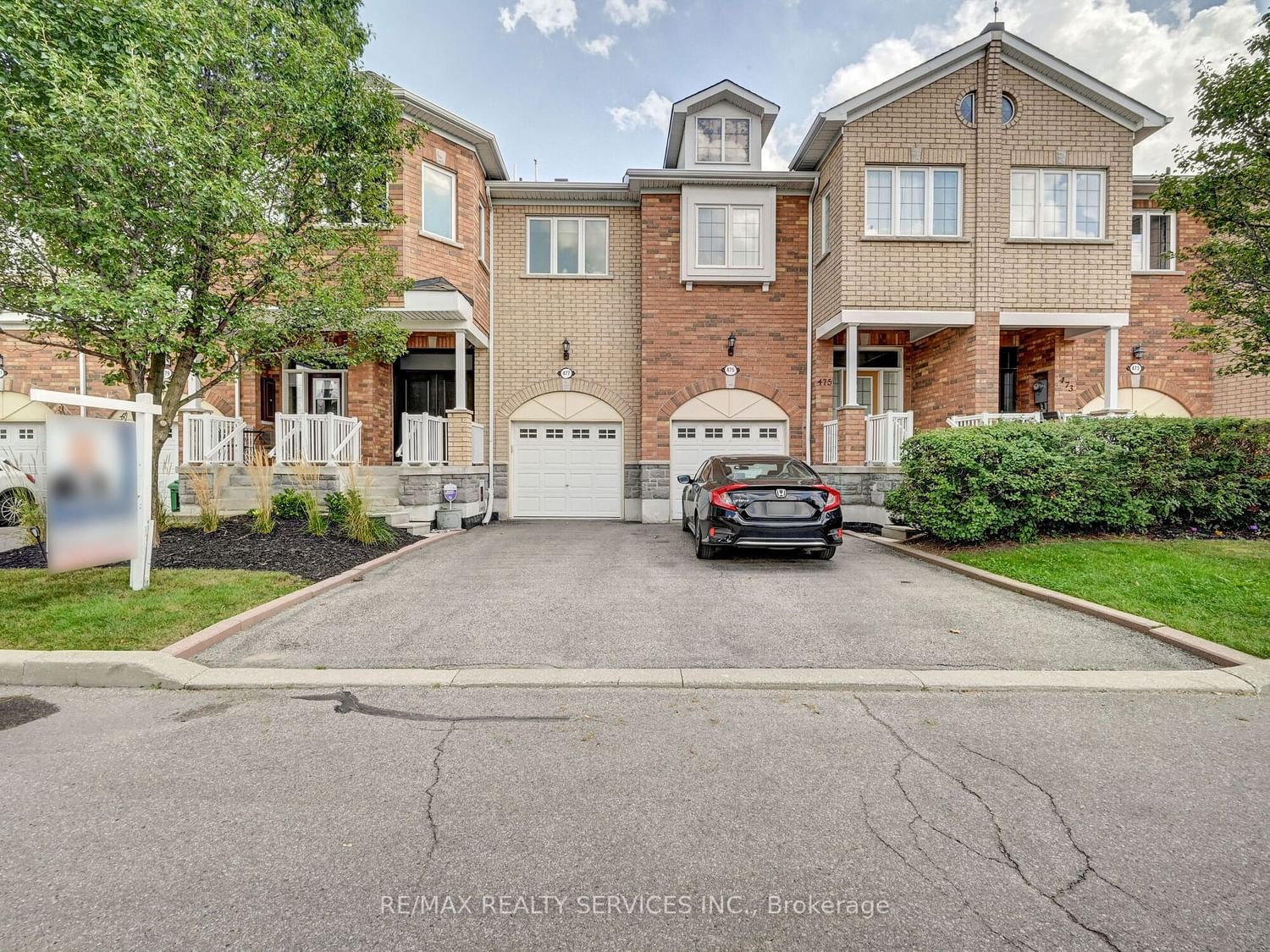$899,888
$***,***
4+1-Bed
4-Bath
Listed on 9/7/23
Listed by RE/MAX REALTY SERVICES INC.
Your Dream Home Awaits, This Upgraded Executive 4 Bedroom Townhome Is Backing And Fronting Onto Parr Lake Bringing Cottage Country To The City! The Front Double Door Entry Welcomes You To A Grand Foyer With Porcelain Tiles That Lead You To The Main Level That Boasts 9ft Smooth Ceilings, Large Family Room With A Gas Fireplace Has A W/O To A Composite Deck That Overlooks Gorgeous Views Of Nature And Parr Lake, The Open Concept Kitchen Comes With Granite Counter-Tops, Under Counter Lighting, & S/S Appliances, Main Flr Also Feats Upgraded 9inch Baseboards, Custom Plaster Crown Molding, & Hardwood Flr's, Upstairs The Bright & Airy Primary Bdrm Comes With A 5 Pc Ensuite, Large W/I Closet & A Bay Window With A Window Seat, All Other Bdrms Are Generously Sized Featuring Walnut Oak Hardwood Flrs, Convenient Upstairs Laundry, The Bsmt Feats A Potential In-Law Suite, A Large Rec Rm With A Walk-Out To A Stone Patio With A Gas Powered Fire Pit, A 2nd Kitchen Area, 5th Bdrm & A 3pc Bath!!!
Hardwood Floors On Main & 2nd, All Windows & Doors Have Been Upgraded, Upgraded Oak Stairs, Hidden Gem In The City, $$$$$ Spent On High-Quality Upgrades And Finishes, Garage Ent Through Home, Expoxy Flooring In Garage, Plus Much More!!!!!!
W6797056
Att/Row/Twnhouse, 2-Storey
9+3
4+1
4
1
Attached
3
Central Air
Fin W/O
Y
Y
Brick
Forced Air
Y
$4,614.54 (2023)
102.74x20.05 (Feet)
